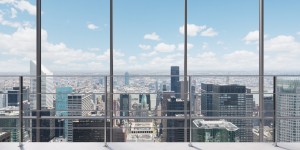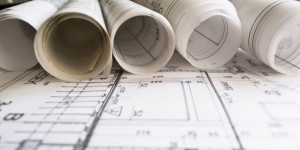Multiple subcontractors, tight deadlines, unexpected pressures on budget – we can help you forget about that by providing a “one stop” turn-key solution.
We can help you to shape a workspace that not only suits your requirements as your company evolves, but also is a bedrock for productivity and well being at work.
Office space planning can be a difficult task because it's not enough to plan who sits where, but also to consider space efficiency regarding the costs and further development of your company.
No matter if you need just a space planning or a one stop design and build service, we put people at the centre of even the tiniest design choice.
We design, plan and cost your project simultaneously. This one-stop solution is time efficient, cost competitive and guarantees you a seamless transition to your new office.
We work with your professional team of architects , M&E consultants and project managers. We detail and coordinate their designs and work to provide a turn-key fit out and furnishing solution.






